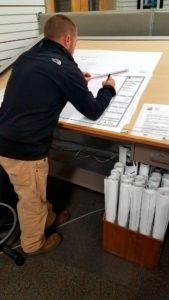SCAFFOLD DRAFTING SERVICES
Associated Scaffolding uses an AutoCAD program that can draw modular scaffolds around walls, buildings, and tanks to produce a detailed drawing and material list. This dramatically reduces the time necessary for estimating and quoting, and helps us produce professional detailed drawings.
Advantages Of Our Drafting Department
- Draw a scaffold layout for any type of building structure, including tanks, boilers, interior perimeters, “dance floors,” and many other structures.
- Scan architectural drawings so we have exact measurements and dimensions of your building or structure.
- Create drawings quickly and efficiently.
- Drawings can be easily modified.
Rely on the expert team at Associated Scaffolding to create the scaffolding system for your next project in NC, SC, VA, or TN. Contact us today for more information.
If your job needs to be engineered, Associated Scaffolding will use a properly licensed Professional Engineer
Our Professional Design Process
Step 1
Job Assessment
Step 2
Design & Layout
Step 3
Quote & Present
Contact Us For A Custom Scaffold Design Drawing
If in need of custom scaffold design layout for your project, please have your architectural plans, structural plans, elevations, and any other drawing or details on hand to provide to our team when requesting a quote. We service all of North Carolina, South Carolina, Virginia, and Tennessee.
How Can We Serve You?
We have a dedicated staff at each of our seven locations that take great pride ensuring that we answer any questions and provide you with the best customer service possible.
If you need any help, a team member will be more than happy to assist you in finding the solution that best fits your needs.
Or contact us at 1-800-768-2655



